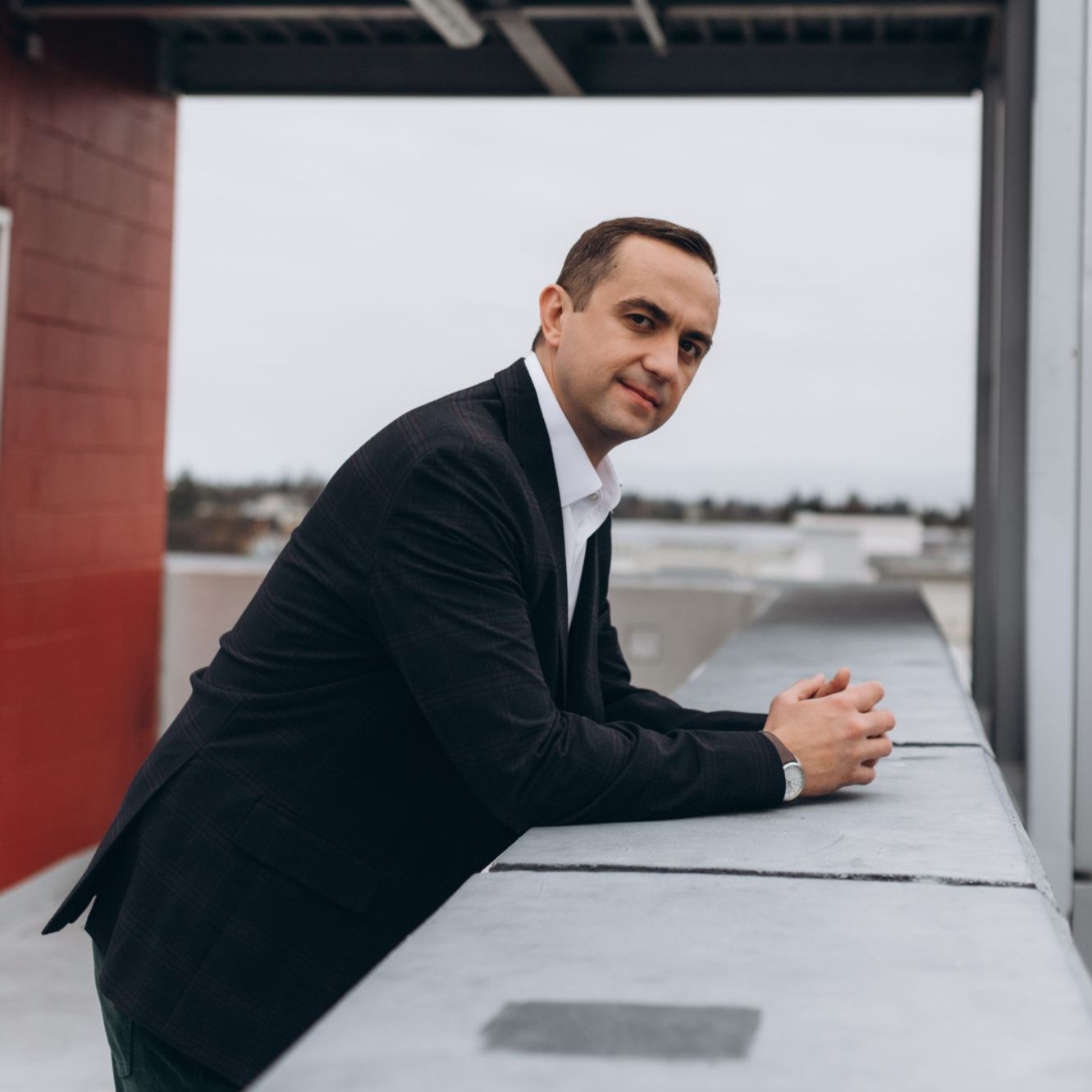Bought with TIANTIAN LI
$8,180,000
$825,000
891.5%For more information regarding the value of a property, please contact us for a free consultation.
4 Beds
3 Baths
2,574 SqFt
SOLD DATE : 09/19/2025
Key Details
Sold Price $8,180,000
Property Type Single Family Home
Sub Type Single Family Home
Listing Status Sold
Purchase Type For Sale
Square Footage 2,574 sqft
Price per Sqft $3,177
MLS Listing ID CRPW25170193
Sold Date 09/19/25
Bedrooms 4
Full Baths 3
HOA Fees $151/mo
Year Built 2018
Lot Size 3,472 Sqft
Property Sub-Type Single Family Home
Source California Regional MLS
Property Description
Welcome to this beautifully maintained 4-bedroom, 3-bathroom home in the highly sought-after Grand Park community of Ontario Ranch. Built in 2018, this modern residence features a spacious and functional open-concept layout, ideal for various lifestyles. Durable Laminate flooring flows throughout most areas, complemented by elegant plantation shutters, combining both style and comfort.The main level offers a versatile bedroom and full bathroom, perfect for guests or adaptable to your unique needs. A chef-inspired kitchen seamlessly connects with the dining and living areas, creating an inviting atmosphere for entertaining and everyday enjoyment. Upstairs, a spacious loft provides excellent potential as a home office, playroom, or media area. Additionally, you'll find three bedrooms, including a well-appointed primary suite complete with a walk-in closet and dual-sink bathroom. An upstairs laundry room and conveniently located linen closet enhance functionality. Step outside to the serene backyard, which boasts a newly added pergola-ideal for relaxation or hosting gatherings with family and friends. Further elevating the home's appeal, there is a Tesla EV charging station, and leased solar panels provide energy efficiency at a very low cost. The property also benefits from a low H
Location
State CA
County San Bernardino
Area 686 - Ontario
Rooms
Family Room Other
Dining Room Breakfast Bar
Kitchen Dishwasher, Pantry, Oven Range - Gas, Oven - Gas
Interior
Heating Central Forced Air
Cooling Central AC
Fireplaces Type None
Laundry Gas Hookup, In Laundry Room, 30, Upper Floor
Exterior
Garage Spaces 2.0
Pool Community Facility, Spa - Community Facility
Utilities Available Electricity - On Site
View None
Building
Water District - Public
Others
Tax ID 0218605300000
Special Listing Condition Not Applicable
Read Less Info
Want to know what your home might be worth? Contact us for a FREE valuation!

Our team is ready to help you sell your home for the highest possible price ASAP

© 2025 MLSListings Inc. All rights reserved.
GET MORE INFORMATION

REALTOR® | Lic# CA DRE #02103193






