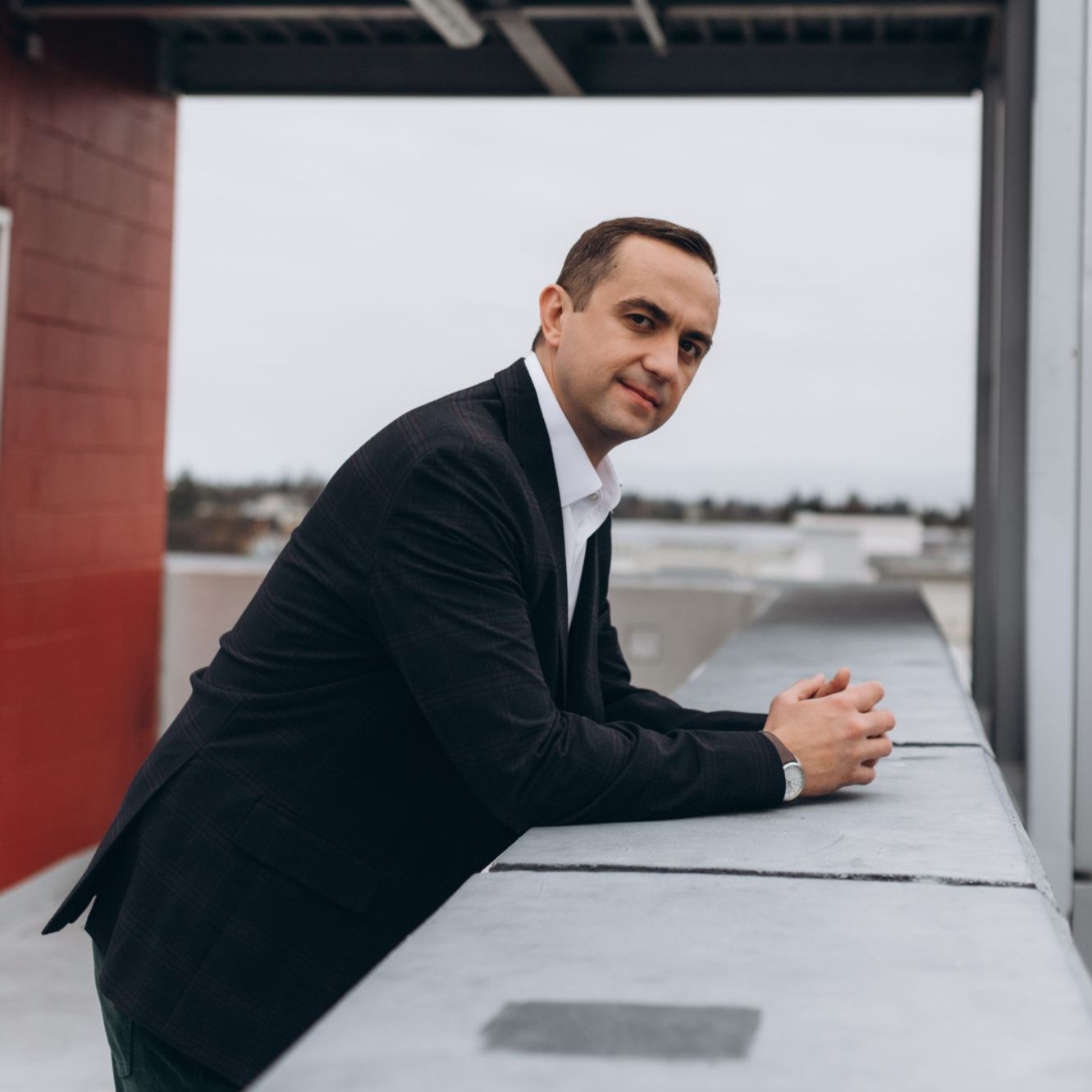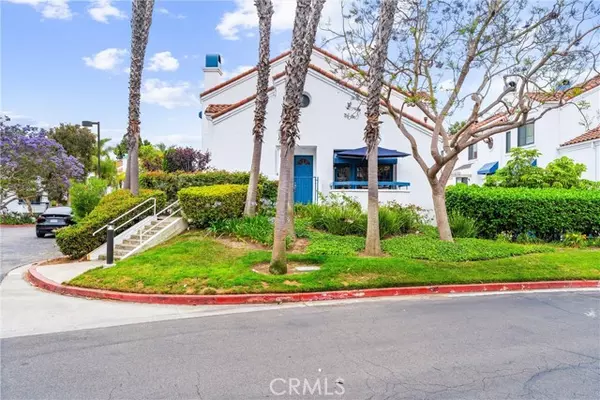Bought with Kymberly Cleem
$1,300,000
$1,349,000
3.6%For more information regarding the value of a property, please contact us for a free consultation.
4 Beds
3.5 Baths
2,600 SqFt
SOLD DATE : 08/29/2025
Key Details
Sold Price $1,300,000
Property Type Townhouse
Sub Type Townhouse
Listing Status Sold
Purchase Type For Sale
Square Footage 2,600 sqft
Price per Sqft $500
MLS Listing ID CROC25134283
Sold Date 08/29/25
Bedrooms 4
Full Baths 3
Half Baths 1
HOA Fees $595/mo
Year Built 1987
Lot Size 2.928 Acres
Property Sub-Type Townhouse
Source California Regional MLS
Property Description
One-of-a-kind and absolutely stunning, this end-unit townhome in the guard-gated Pacific Ranch community is a rare find! Just 2 miles from the beach and downtown Huntington Beach, this spacious 4-bedroom, 3.5-bath split-level home offers 2,600 sq ft of beautifully remodeled living space, ideally situated on a private greenbelt for added privacy and serenity. From the moment you enter, you'll be struck by the warm, welcoming feel-thanks to rich engineered hardwood flooring, porcelain tile accents, and thoughtfully chosen warm tones throughout. The open-concept layout has been reimagined to perfection, showcasing a designer kitchen with a huge island, granite countertops, stainless steel appliances, double ovens, custom cabinetry, and a breakfast nook with matching built-ins. The kitchen flows into a cozy family room with a stone fireplace and out to a wraparound patio-perfect for relaxing or entertaining. Adjacent to the kitchen is a grand dining room-perfect for large gatherings-boasting soaring ceilings, charming archways, and French doors that open to a private deck. A powder room completes this level. Upstairs, the luxurious primary suite impresses with dual vanities, a walk-in shower, and a deep soaking tub. Two more bedrooms and a full bath round out the upper floor. On t
Location
State CA
County Orange
Area 15 - West Huntington Beach
Rooms
Dining Room Formal Dining Room, In Kitchen, Breakfast Nook
Kitchen Dishwasher, Freezer, Garbage Disposal, Microwave, Other, Oven - Double, Oven Range - Built-In, Refrigerator
Interior
Heating Central Forced Air
Cooling Central AC
Fireplaces Type Family Room, Gas Burning
Laundry In Laundry Room, Washer, Dryer
Exterior
Parking Features Garage
Garage Spaces 3.0
Fence 19, 22
Pool Pool - Heated, 21, Pool - Fenced, Community Facility, Spa - Community Facility
Utilities Available Telephone - Not On Site
View Greenbelt, Local/Neighborhood
Roof Type Tile,Clay,Concrete
Building
Story Split Level
Water Hot Water, Heater - Gas, District - Public
Others
Tax ID 93716158
Special Listing Condition Not Applicable
Read Less Info
Want to know what your home might be worth? Contact us for a FREE valuation!

Our team is ready to help you sell your home for the highest possible price ASAP

© 2025 MLSListings Inc. All rights reserved.
GET MORE INFORMATION

REALTOR® | Lic# CA DRE #02103193






